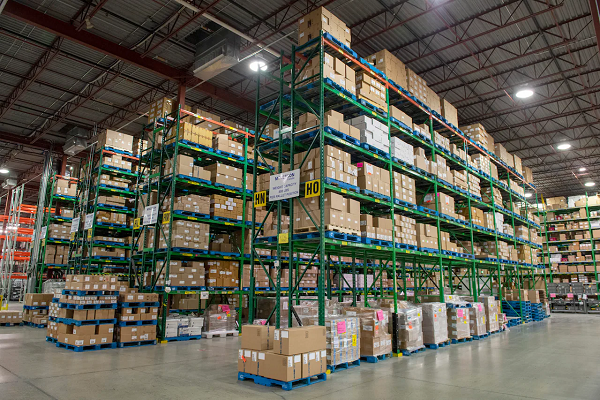The main types of premises for a warehouse

Many entrepreneurs involved in the sale, supply or production of goods face a serious choice when deciding which commercial real estate to rent for a warehouse. Each type of activity requires a different approach, and, accordingly, different types of premises with appropriate conditions for storing and transporting raw materials or finished products. Let’s take a closer look at the classification of premises for a warehouse.
From the point of view of rhenium planning, the following types are distinguished: closed (separate buildings that can be operated autonomously), semi-closed (buildings consisting of 1-3 walls) and open (specially equipped open areas). Small warehouses can be found in any large city (including Kharkov), while larger buildings are most often built outside the city.
Before renting a warehouse, it is important, given the type of stored products, to select the correct temperature regime, the following are distinguished: unheated, heated, insulated, refrigerated, freezing and dry. This variety is due to the fact that each type of product requires certain storage conditions and business owners, knowing the characteristics of their products, must competently approach the choice of premises that are going to be rented. Depending on the purpose, premises for a warehouse are for production, for retail and wholesale trade, for transit and transshipment operations, for storing reserve goods. Often, businessmen re-equip a rented warehouse on their own, having coordinated this with the lessor.
In addition, all warehouse premises are divided into classes:
• “D” – basements or separate buildings with basic repairs, suitable for use, heating and security systems in such buildings are not in all cases, since they are not a prerequisite for the criteria for compliance with this class.
• “C” – a hangar or a separate room, among the main distinguishing features, in addition to the basic ones from class “D”, are ceilings of at least 4 meters, a working ventilation system, heating and concrete floors.
• “B” – warehouses with ceilings of at least 6 meters, equipped entrance and exit for cars, serviceable security and fire safety systems, water supply, freight elevators and loading platforms. There is also its subclass “B +”, which, including the previous requirements, also has floors that can withstand heavy loads, a temperature control system, ceilings from 8 meters, automatic gates, should be located on the ground floor and be located near central highways.
• “A” – is a premium class and, in addition to the criteria related to class “B”, it must also meet additional requirements for technical characteristics: metal structures and sandwich panels, rectangular shape of the building, modern engineering solutions, ceilings of at least 10 meters, the possibility install multi-level shelving and parking for large trucks.